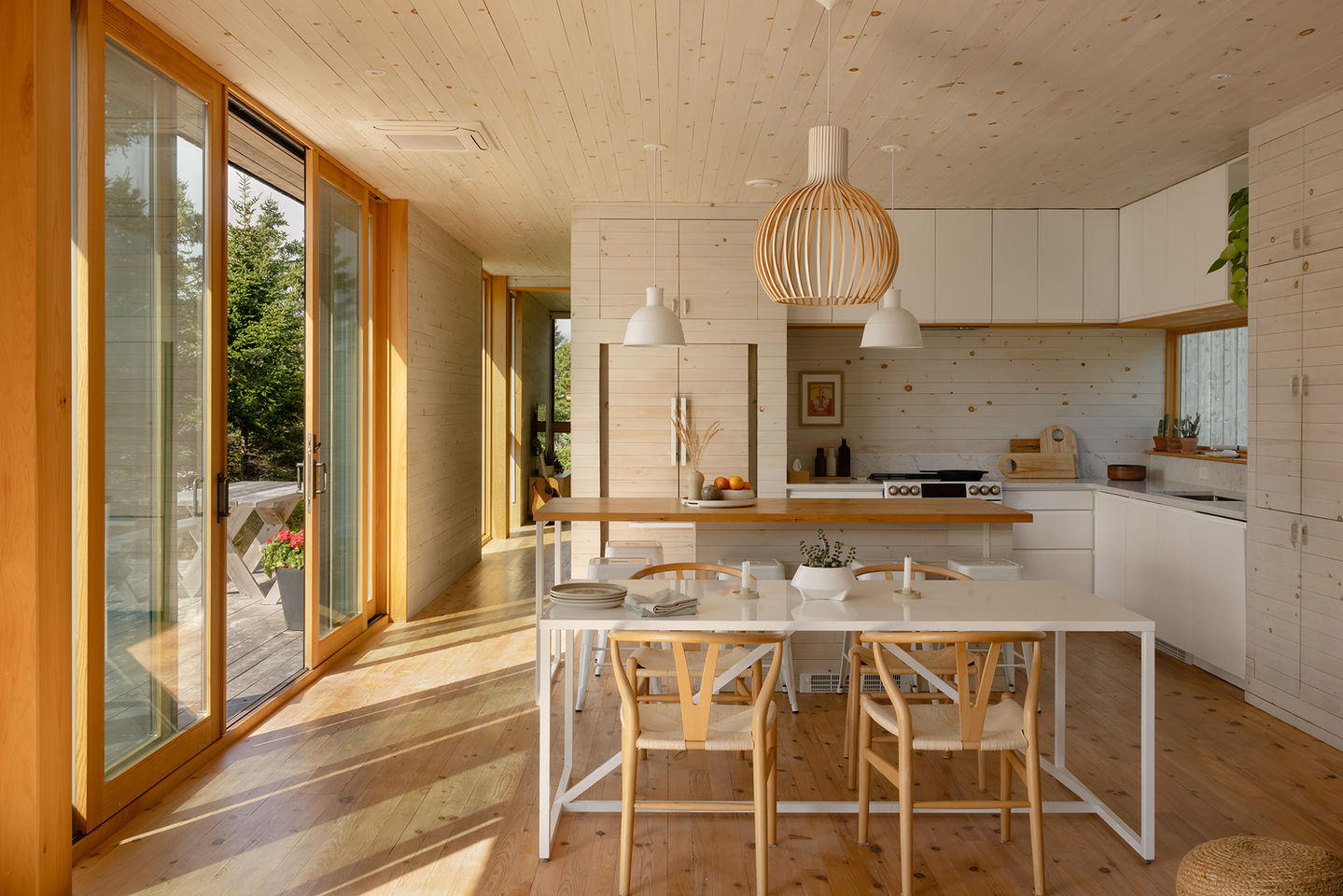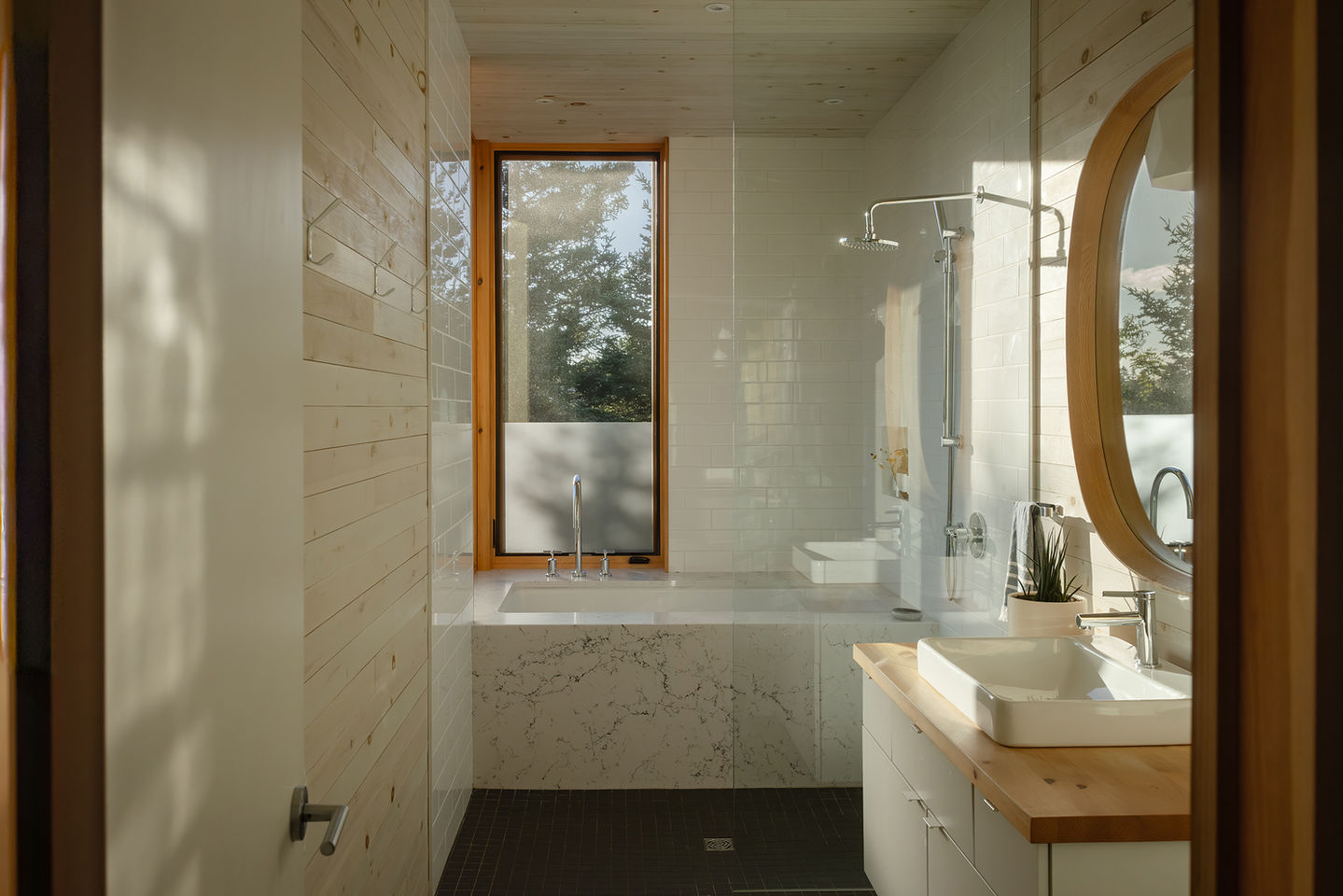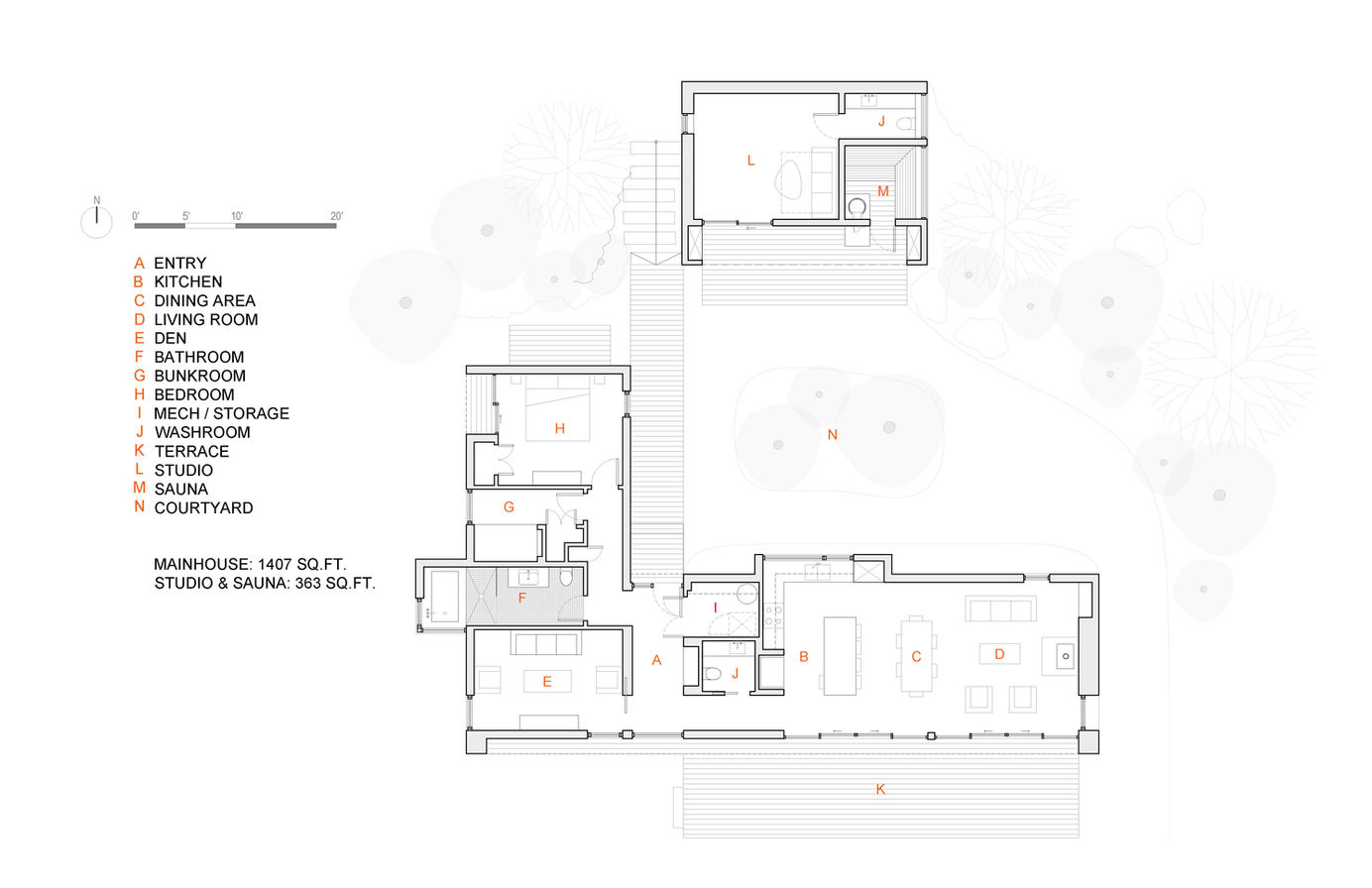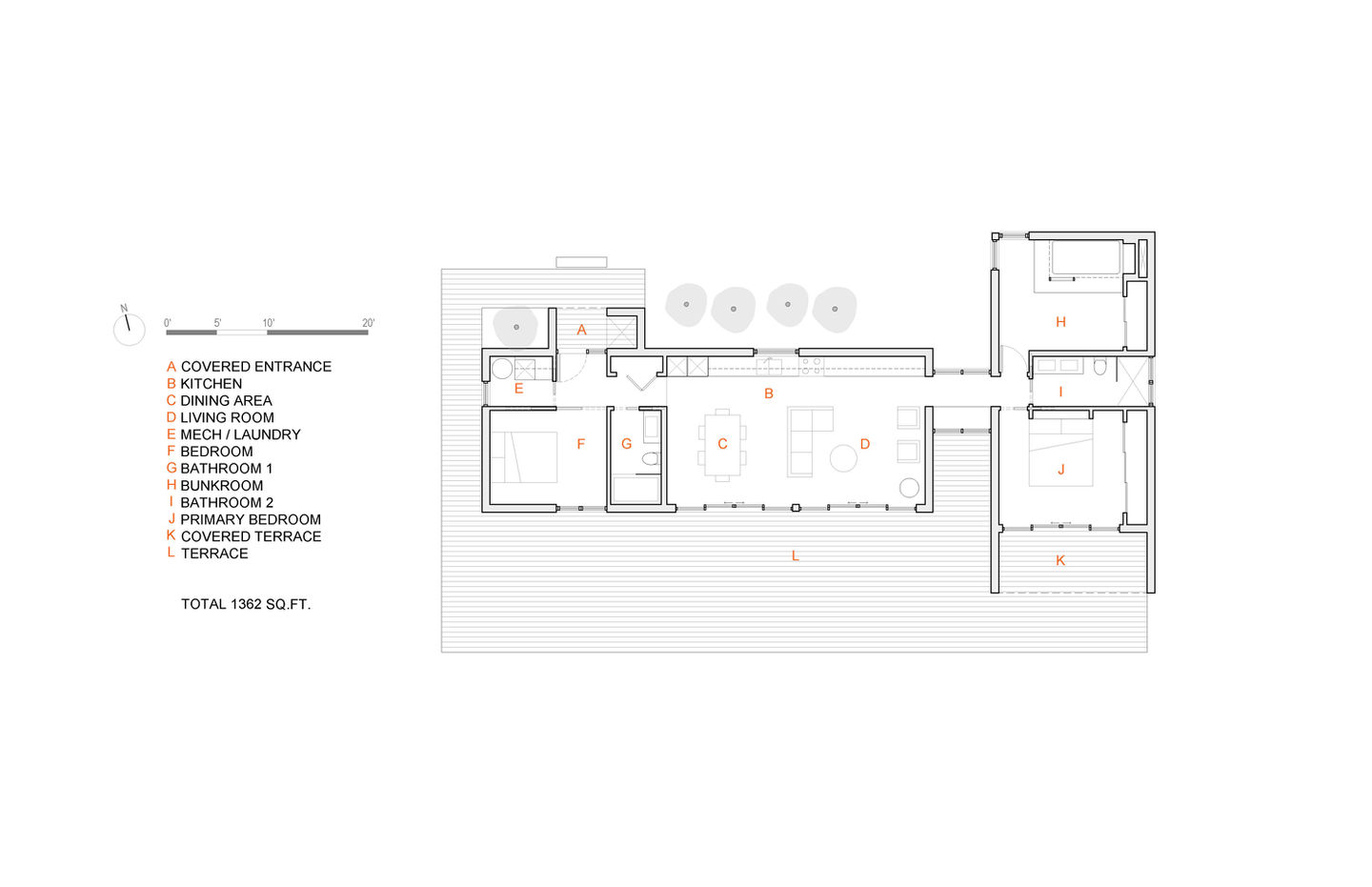
Nova Scotia
White Point Retreat
This home sits on a dramatic ocean-front site on Nova Scotia’s beautiful south shore. Appreciating the ocean view was a priority for the homeowners, and the home’s 27 feet of glass in the main living space make the view the focal point. The expansive 9-foot floor-to-ceiling Andersen windows and doors —with aluminum exteriors and warm wood interiors—flood the space with natural light and provide unobstructed views of the ocean and forest. Its interior is entirely clad in pine, which was readily available at the time from a local mill.
The two wings of the L-shaped home wrap around a courtyard, which is further enclosed by a separate studio building, providing protection from the predominant south-west winds coming off the water. The studio contains a guest room/office, powder room, and sauna, and is connected to the main home via a wooden boardwalk flush with the grade. The exteriors of both buildings are clad in white cedar, stained a rich black.
























