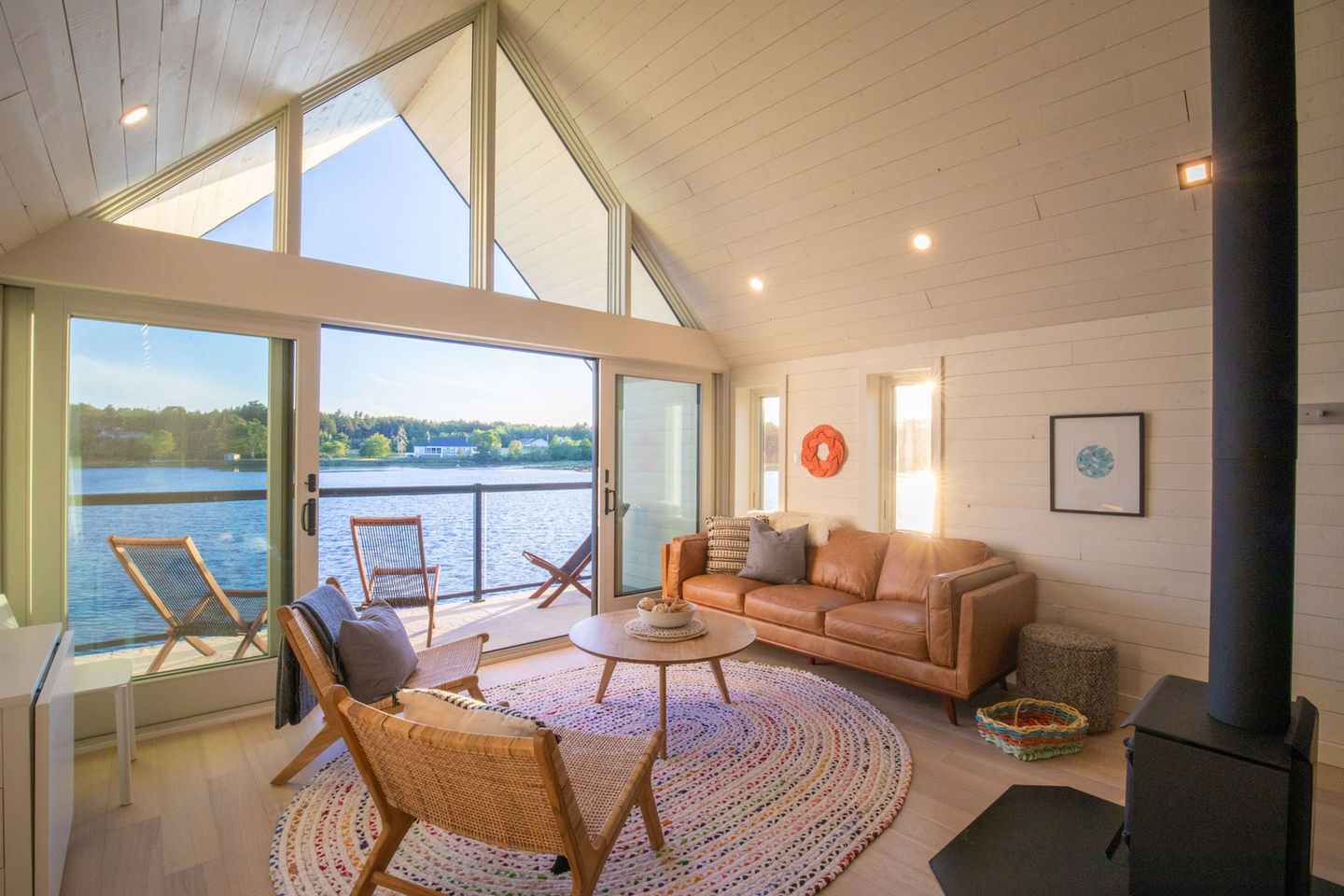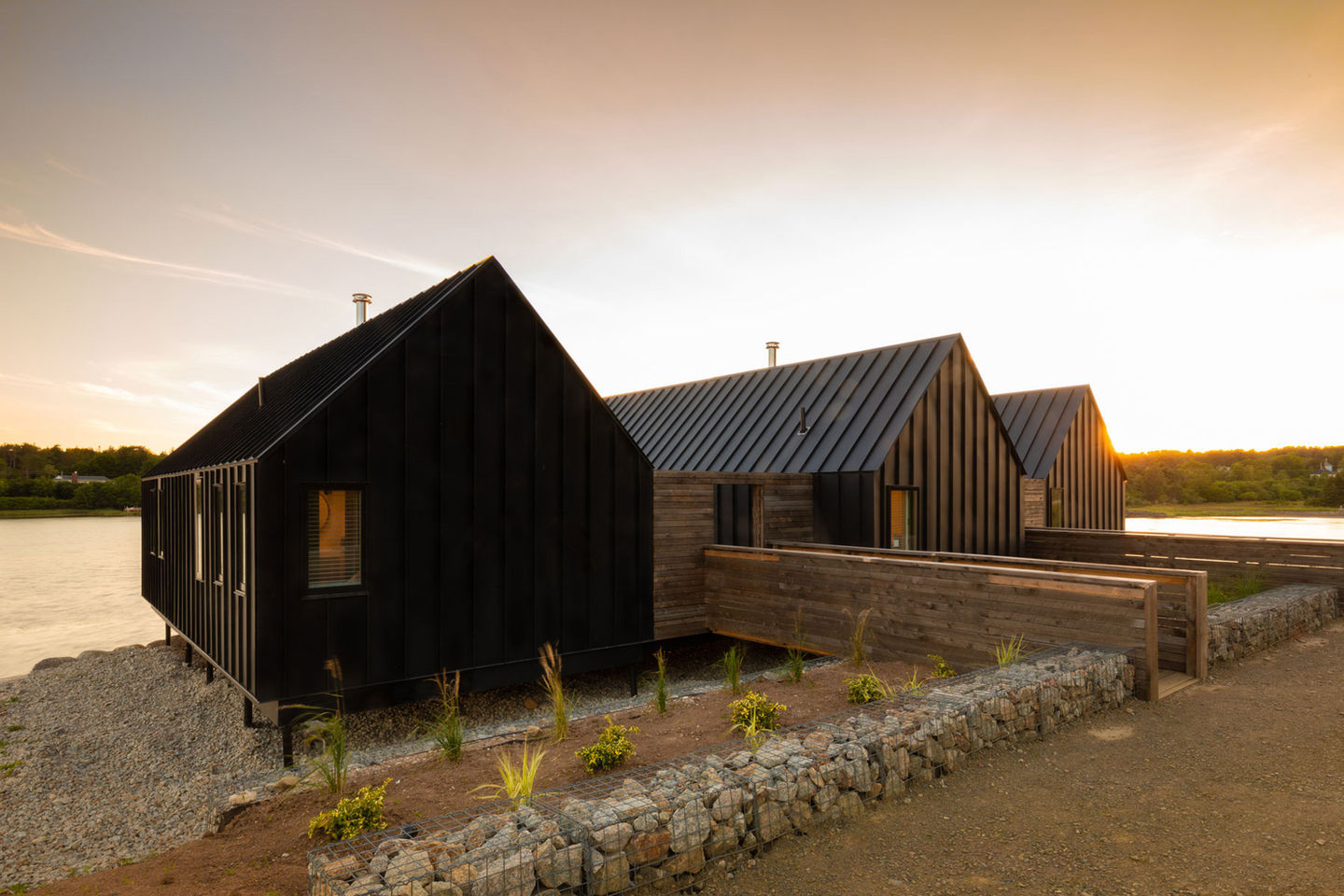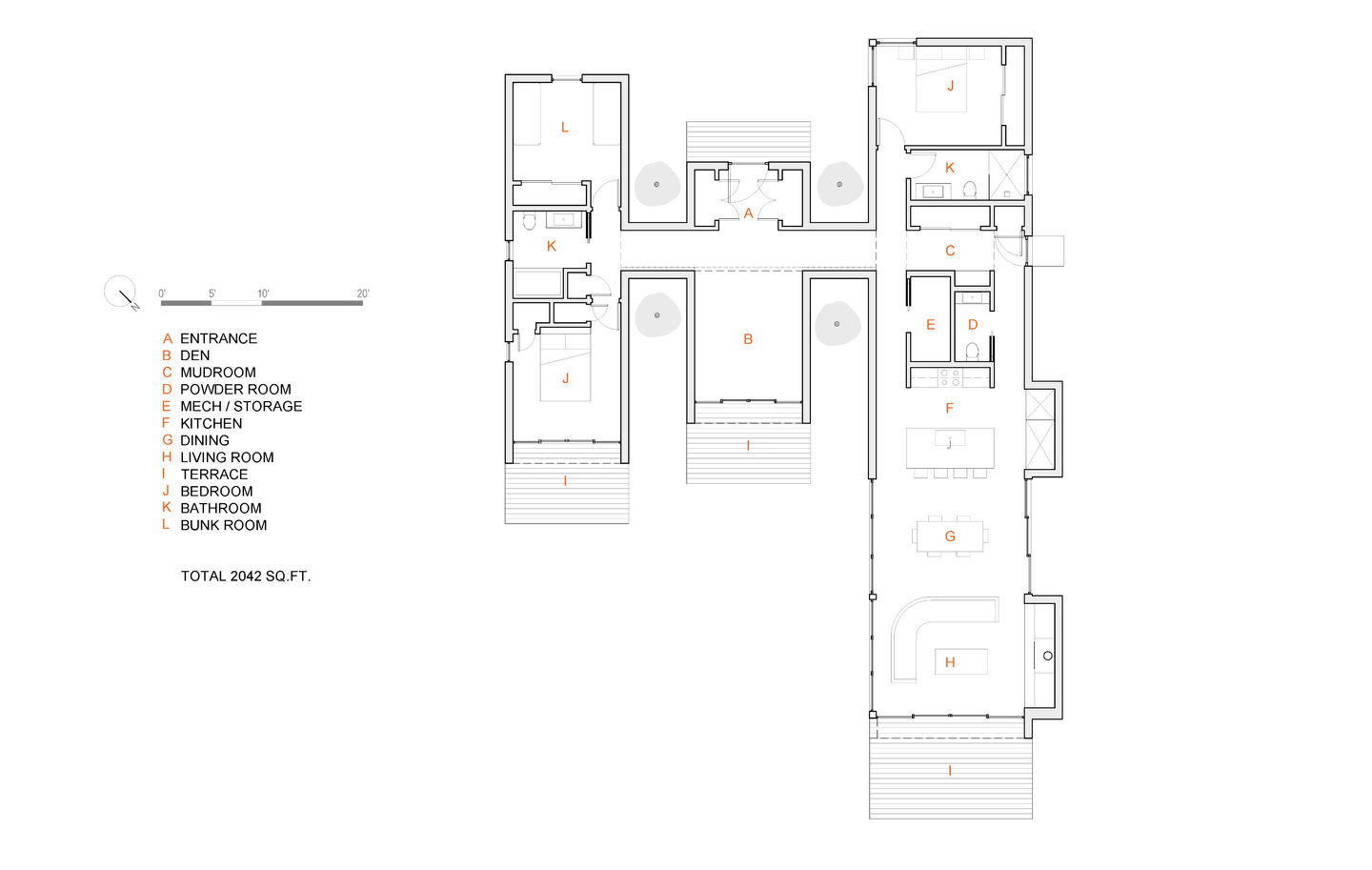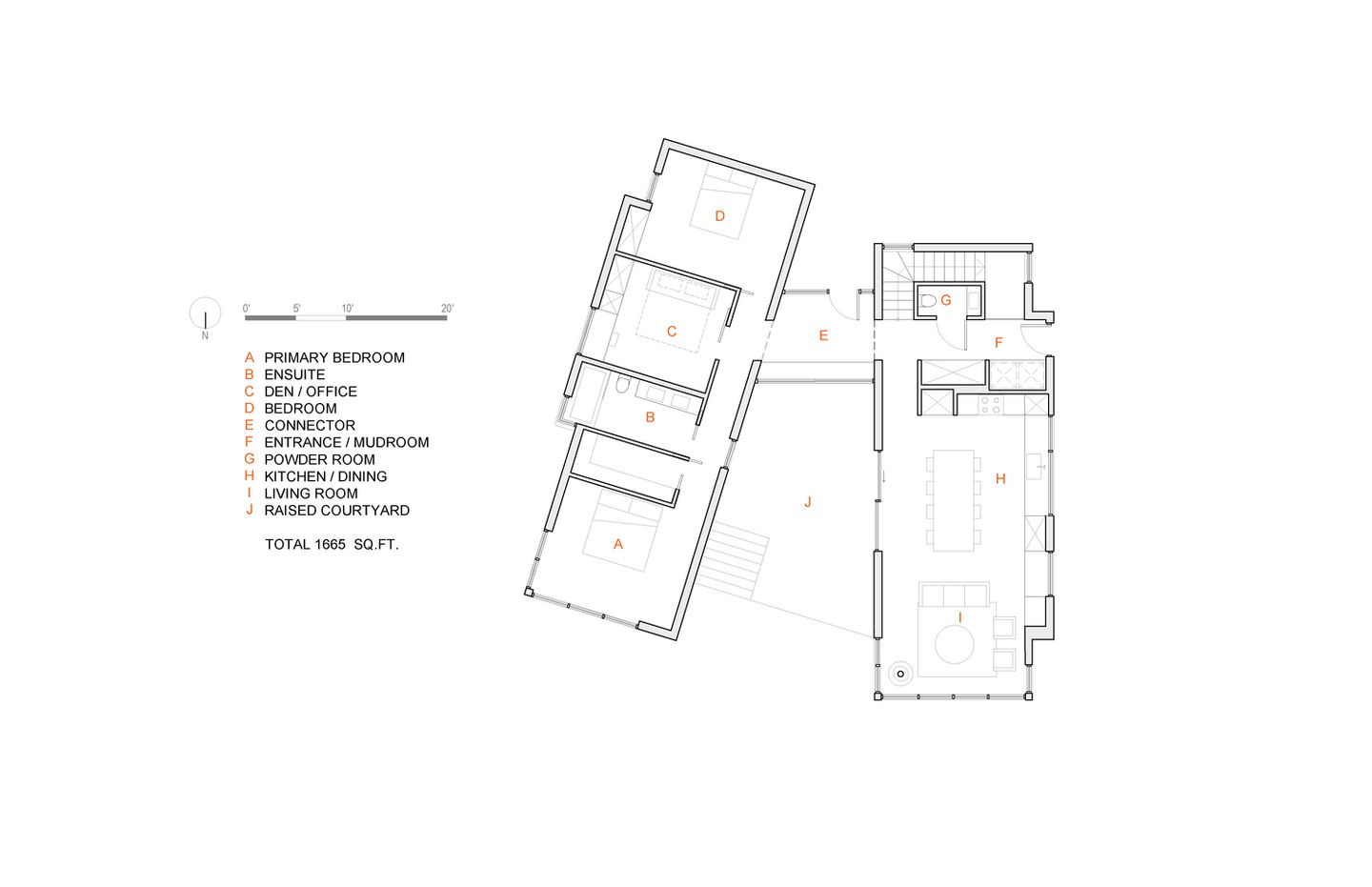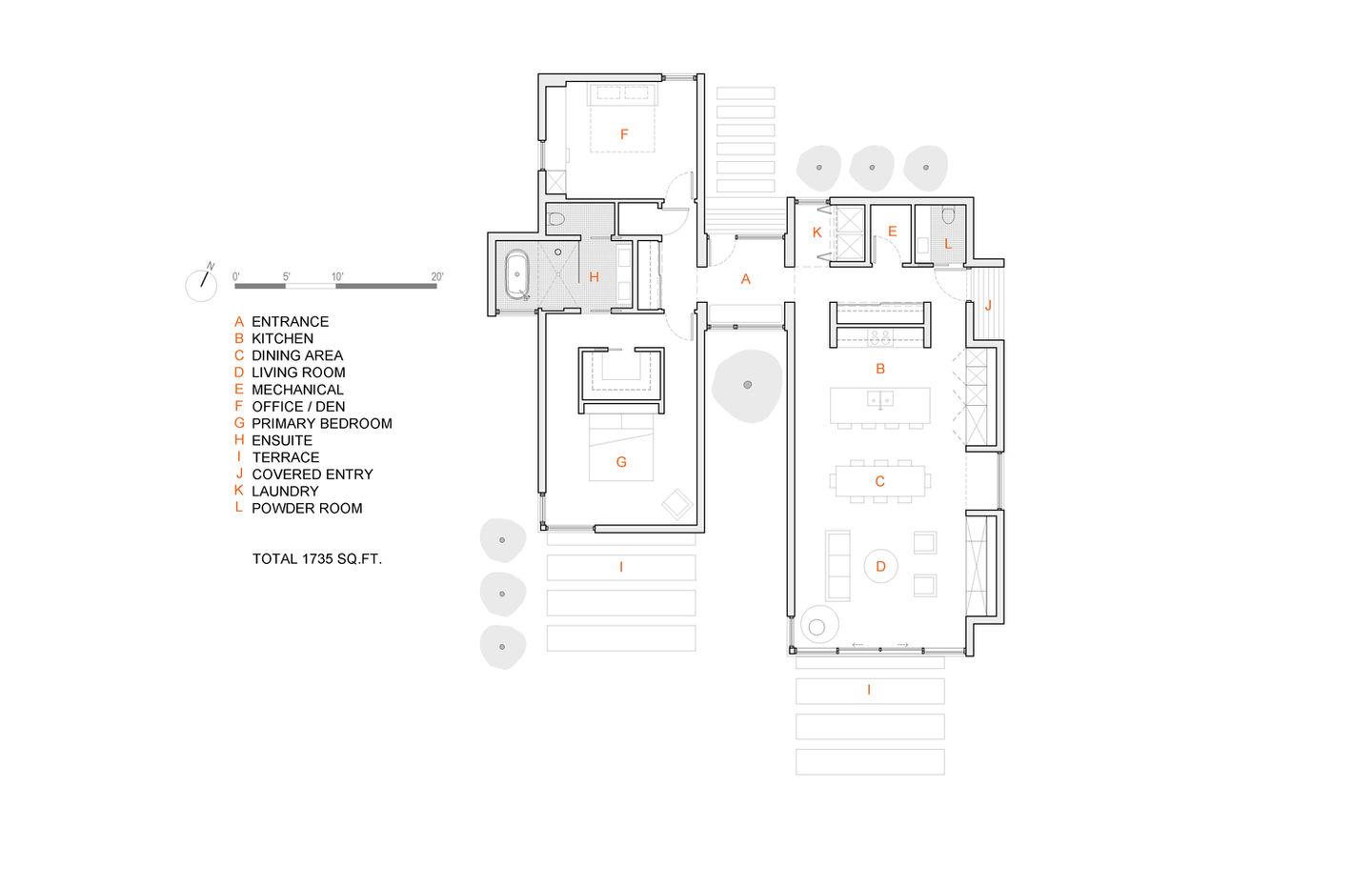top of page

Nova Scotia
Black Shacks
These rental cabins are a striking example of how much can be done in a relatively small space when well-designed. Each cabin has a slightly different layout, and although they are side-by-side, the placement of the entrance doors, as well as the recessed balconies, ensure that anyone staying there feels a sense of privacy. The exterior of the cabins are each entirely clad in black standing seam metal, while the interiors are clad in a white-washed pine. Each unit has a main level bedroom as well as a loft bedroom accessible via a ladder.
Floor Plans
Similar Layouts
bottom of page




